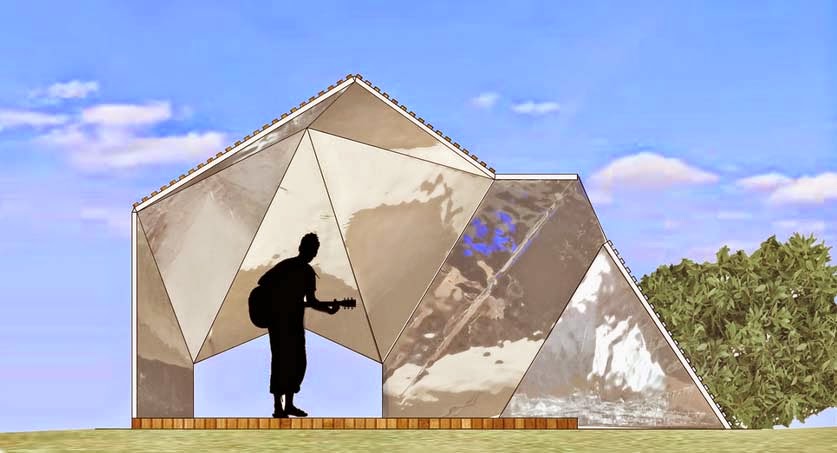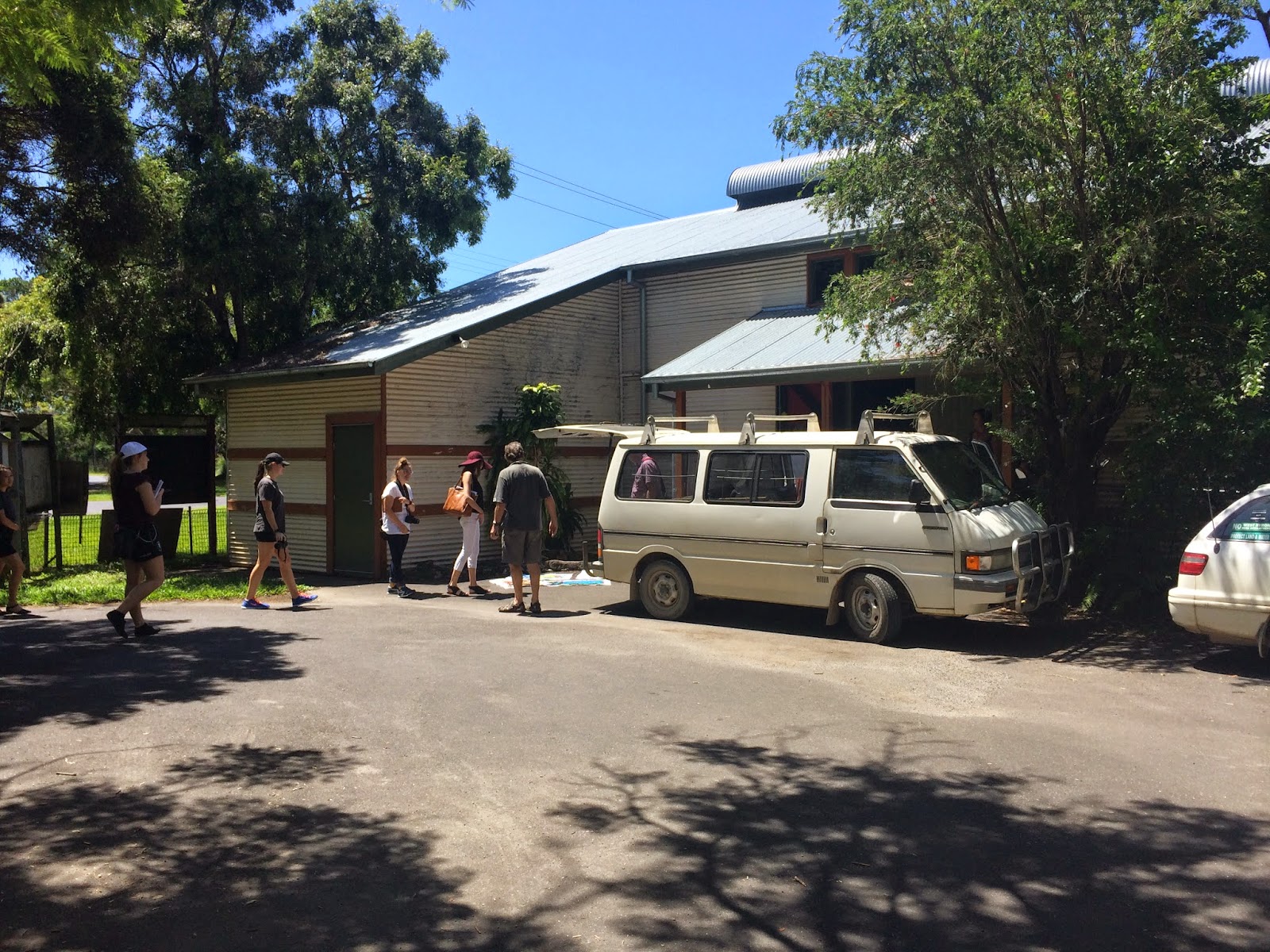1.
My "Inception" Node for project 1 was designed to serve as a small performance space for performances and photography. The interior is lined with mirrors with the aim to distort typical reflections of performers and users. duplicate planes to distort users typical perception of reality. Elements which could be investigated within the next two phases of this project, is the use of mirrors to distort perception and create some interesting visual experiences, and also to carry forward the geometric formation of the Node with its multiple angular planes. My new building would carry forward the use of wood to blend modestly into the surrounding characteristics of Mullumbimby. I would somehow like to incorporate the mirrors again, perhaps on the ceiling to duplicate interior reflections and views to distort perceptions and evoke an engaging and unique experience within the building.
Image taken from the feild trip to Mullum (car park view).
2.
Investigation of Mullumbimby History/ Culture. Mullumbimby presents itself as a humble, colorful, eccentric, vibrant and naturally beautiful community and place which has been shaped by its heritage and history. The Byron Bay shire along with Mullumbimby is well known and loved for its breathtaking beaches, landscape and lifestyle which makes it an extremely popular holiday location.
Byron Bay Shire has a strong relationship and connectedness to the natural environment and this is something which has enforced and encouraged by the local shire and council.
The main industries in Mullumbimby is farming of bananas, sugar, timber and beef. Up until 1970 this was a low key town. Mullumbimby was drawn into the spotlight in 1973, as it was going to be the host town of the Aquarious festival, which eventually moved and took place in Nimbin. Although, this still encouraged visitors and "new age" individuals (surfers/ hippies) were captivated by this town and its beauty and so moved in!

The Drill hall is of particular reference to this Project as it is the site for the next 2 projects. The Drill Hall was built in 1915 and was used for up until 1950 as a military training site. After 1950-1970 the Hall was unused and somewhat forgotten. After 1970 which brought in the new age visitors and residents the Hall reopened by the Mullumbimby District Cultural Centre (MDCC) which used the hall for acting, threatre productions and drama performances. The building was also shared with the Mullumbimby Adult Learning and Pottery Association (MALAP). MALAP eventually moved their kiln into a small building located at the back of the site as an established pottery studio. The Drill Hall overall had and still accommodates many activities for the community and other organisation to engage in.
3.
The site for the Drill Hall (above in RED) is situated in the residential area of Mullumbimby and so it is an area that is not overly developed. Architectural possibilities for this zone I think must be something that is un-invasive, modest and embraces and enhances the characteristics and cultural values of the surrounding Mullumbimby community.
When the community was asked about what kind of developments they would like to see carried out in their community, they expressed that they would like it to remain relatively unchanged (as mentioned in the 2012 Byron Bay Council: Community Strategic Plan 2012).
My aim for Mullumbimby is to create an architectural resolution that encourages and enhances community engagment and facilitates and drives creative and artistic Mullumbimby culture. This proposal will be commited to environmental sustainability and will highlight and encourage Mullumbimby's connection and relationship with the surrounding landscape. It is important that this community is sustained and enhanced for the use and enjoyment for future generations. The flora and Fauna are important in this Shire and needs to be considered in a project such as this.
4.
It is desirable for the Drill Hall to encourage artistic and creative growth within the community and this is a perfect site to do that. With this project it is a form to facilitate cultural practices within the community and enhance its growth. I quote from the week 5 reading states that;
...‘an understanding of
architecture not merely as a professional activity, a practical endeavour, but
as a form of cultural production’ Kazi, 2009).
Kazi, O. 2009. "Architecture as a Dissident Practice: An Interview with
Diller Scofidio + Renfro."Architectural Design 79
(1): 56–59.



















